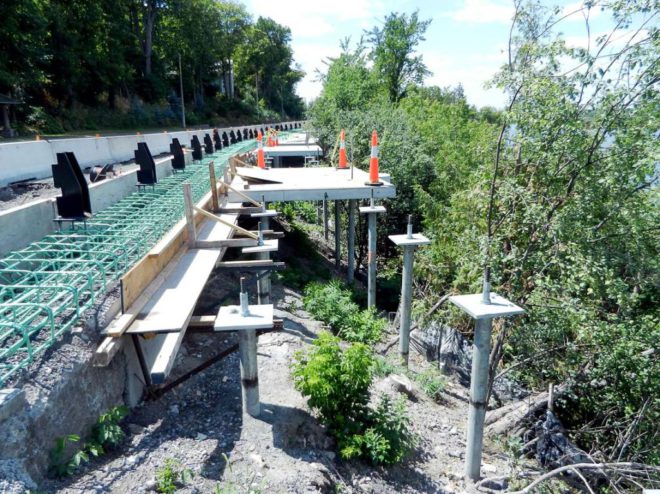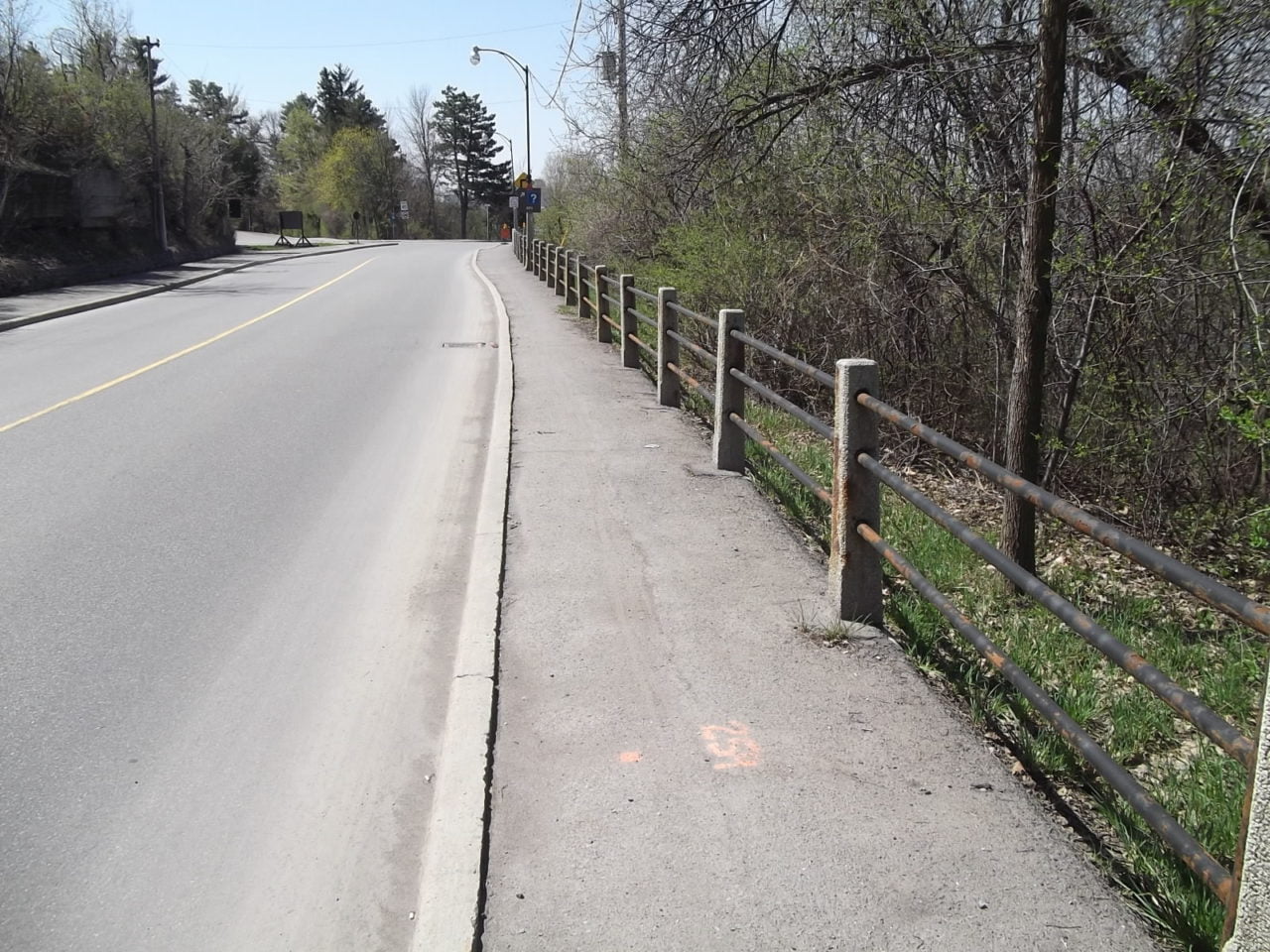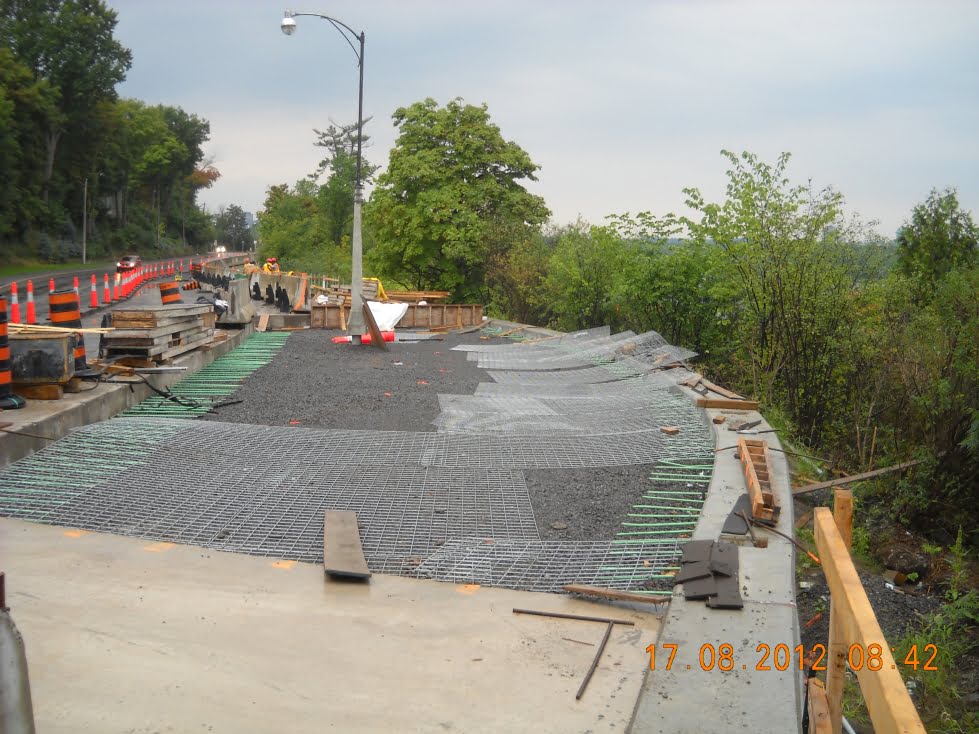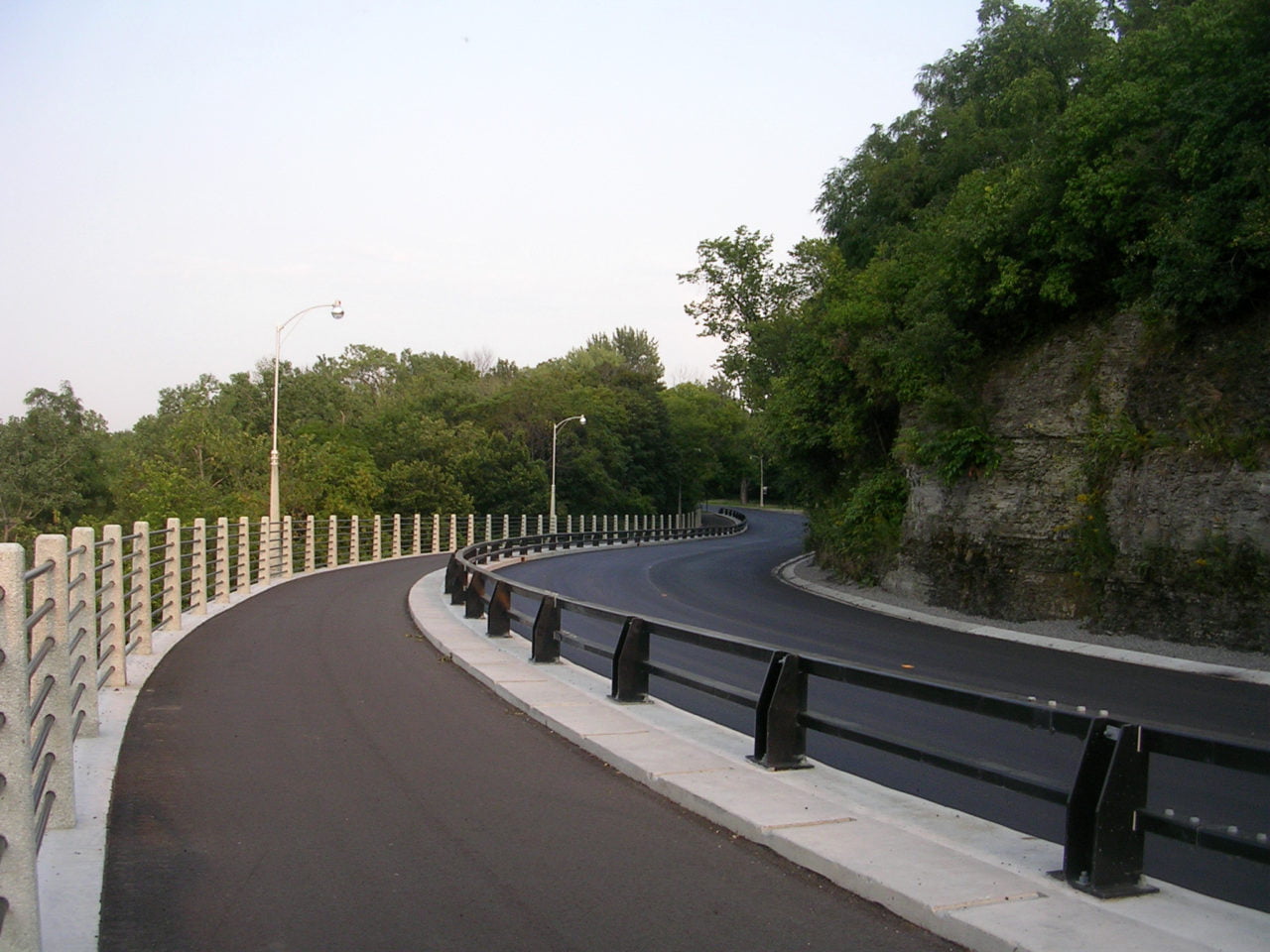
REMISZ Consulting Engineers Ltd. was awarded the Willis Chipman Award at the 2014 Ontario Consulting Engineers Awards Ceremony. The award was given to the Rockcliffe Parkway Rehabilitation project in recognition of the project that best demonstrates the contribution of consulting engineering to the social, economic and environmental well being of Ontario.
The Rockcliffe Parkway is one of the most scenic and prestigious roadways in the City of Ottawa. It is located along a very steep and heavily vegetated and rocky escarpment with exceptional views overlooking the Ottawa River.
Due to the ever increasing number of tourists, pedestrians and cyclists using this route, a strong need was identified by the National Capital Commission (NCC) to provide a continuous multiuse recreational path along the Parkway by increasing the insufficient width of the existing sidewalk and modifying the road alignment.
The unique environmental and construction challenges of the site, diagnosis did not allow for the use of conventional retaining walls to widen the road. The REMISZ design team developed an unconventional and unique structural system to support the new pathway in order to preserve the slope of the escarpment and sensitive hillside environment while achieving the additional roadway width required.
The new pathway support system consists of micro piles resembling a series of long pipes below precast concrete slabs which overhang past the edge of the roadway. A new type of guiderail system was introduced to separate the pathway from vehicle traffic. The design also incorporated parts of the old heritage wall system, ask and reused existing cobblestones to create an enlarged scenic platform appreciated by many tourists, residents and cyclists. Due to the preservation of the existing vegetation along the steep escarpment, the new pathway allows the user to feel like they are travelling through the tree tops while overlooking the Ottawa River.

Project Objectives, Solutions and Achievements
The objective of this project was to create an independent multiuse recreational pathway separated from vehicle traffic along the Rockcliffe Parkway. The new pathway provides a critical link in the global NCC pathway system and is part of the Rockcliffe Parkway Master Plan. It allows pedestrians and cyclists to travel in a continuous and safe manner without disruption for several kilometers along the Ottawa River. A scenic view is provided showing beautiful perspectives of the Capital and its cultural landscapes to both locals and visitors.
The unique and unconventional structural design of the pathway, provided by REMISZ, along with road realignment and traffic staging design done by Morrison Hershfield, allowed the construction of the new pathway to take place with minimal impacts to the existing escarpment. The sensitive environment along with several protected species, were monitored and strict limitations were imposed by the NCC on all construction activities. The new pathway design ensured that no heavy equipment would be required along the hillside slope during construction.
The proposed structural design of the new pathway was enthusiastically approved and supported by the NCC’s internal and powerful Design Review Committee. The minimal level of intrusiveness into the existing slope and surrounding environment exceeded expectations and reduced both construction time and cost when compared to conventional retaining wall construction, thus fully meeting the NCC’s objectives. Furthermore, the new design solution allowed for improved quality control and an increased life expectancy of the new pathway.
Technical Excellence and Innovation
The new 650 m long section of the multiuse recreational pathway was designed and constructed with a high level of technical innovation and excellence. The custom structural support system incorporated a high level of redundancy and was modeled to withstand design loads and earthquake load combinations as per the Canadian Highway Bridge Design Code. The longitudinal and lateral stability of the entire system was heavily scrutinized using innovative design solutions and construction practices: precast slabs were placed on top of the steel pipe micro piles, which completely eliminated the need for excavations and formwork. The slabs were then covered by a reinforced concrete overlay that acts as a horizontal diaphragm transferring loads to the extra wide structural curbbeam.
 This curbbeam was in turn anchored in rock by stub concrete piers under each guiderail post, away from the hillside slope. Due to the various types of existing retaining walls, from stone masonry to reinforced concrete, the micro pile arrangement varied. Predominantly, two rows of piles were used to support the new recreational pathway without transferring vertical loads to the existing retaining walls. However, at certain locations where the existing retaining walls had sufficient capacity to support vertical loads and due to the required pathway alignment, only a single row of piles were needed. Furthermore, the aesthetics of every visual component along the new pathway was reviewed in detail with landscape architects. This ensures a consistent global theme along the full length of the Rockcliffe Parkway, from the Governor General’s official residence at the west end, to the Aviation Museum at the east end of the project, for a total distance of approximately 7 km.
This curbbeam was in turn anchored in rock by stub concrete piers under each guiderail post, away from the hillside slope. Due to the various types of existing retaining walls, from stone masonry to reinforced concrete, the micro pile arrangement varied. Predominantly, two rows of piles were used to support the new recreational pathway without transferring vertical loads to the existing retaining walls. However, at certain locations where the existing retaining walls had sufficient capacity to support vertical loads and due to the required pathway alignment, only a single row of piles were needed. Furthermore, the aesthetics of every visual component along the new pathway was reviewed in detail with landscape architects. This ensures a consistent global theme along the full length of the Rockcliffe Parkway, from the Governor General’s official residence at the west end, to the Aviation Museum at the east end of the project, for a total distance of approximately 7 km.
A new custom guiderail system was implemented to separate the multiuse pathway from vehicle traffic. The guiderail design was based on the Wyoming system used in the United States. The REMISZ design team modified this design in order to satisfy the NCC project requirements for both safety and aesthetics.
Level of Complexity and Project Challenges
Due to the geographical location of the project and strict construction constraints, several
unique challenges were faced. These challenges related to
- Steep escarpment
- Highly variable geotechnical conditions
- Strict construction limitations
- Many species at risk
- Existing heritage stone retaining walls and cliffs
- Winding roadway alignment
- Narrow and deteriorated sidewalk
- High tourist traffic
- Limited availability of traffic detours
- Lack of as-built drawings
- High profile local residents
The REMISZ design team provided unique yet simple and practical solutions to these complex problems, allowing the NCC’s rigorous objectives to be met at all times. This project represented the most complex multidisciplinary transportation project handled by the NCC from 2008 to present. It was also heavily publicized from commencement to completion.
Contributions
Economic
Building traditional massive retaining walls in order to increase the roadway width of the Rockcliffe Parkway to accommodate the new multiuse recreational pathway would have far exceeded the cost of the unique design solution provided by REMISZ. Traditional retaining walls would have required far more material and labour, along with causing extreme detrimental effects to the hillside environment. REMISZ’s design not only saved on the direct costs associated with the project but also caused a smaller impact on the flow of traffic creating less disruptions to local residents and daily commuters.
Social
The Rockcliffe Parkway is one of the most scenic and prestigious roadways in the City of Ottawa. It is located along the Ottawa River and houses many high profile embassies and is adjacent to the residence of the Prime Minister and Governor General of Canada. The Parkway is used by tourists on a regular basis for its heritage and historic value. The new scenic platform area, which was designed to incorporate aspects of the existing walls and heritage cobble stones, is located at the highest point of the Parkway and provides a panoramic view of the Ottawa River. The view shows beautiful perspectives of the Capital and its cultural landscapes. A great emphasis was placed on the project’s overall aesthetics, including: colours, textures, and placement of heritage stones. The new multiuse recreational pathway has already received many positive comments from the general public and the cyclist community.
Environmental
The innovative solution developed by REMISZ greatly reduced the environmental impact that would have occurred with the implementation of conventional retaining walls. The use of retaining walls would have required extensive excavations along the steep escarpment and would have potentially destroyed the sensitive ecosystem.
REMISZ’s elevated pathway supported on micro piles ensured that no heavy equipment was ever required along the steep escarpment which allowed for the preservation of the environment along the Rockcliffe Parkway.
There were several protected species identified and construction activities were adjusted accordingly to ensure minimal impacts. Every effort was also made to avoid existing trees. Drainage pipes were even redirected around tree roots and the construction joints were staggered to jump over ravines.
Additional environmental measures undertaken by the project team are as follows
- Removal of dead and dying plant material within and adjacent to construction zone to provide natural regeneration of the native species
- Removal of any invasive nonnative species to create opportunities for native species
- Retention of stumps and root systems of trees requiring removal to assist in the slope stabilization
- Retained sheet drainage pattern rather than point drainage to minimize erosion
















